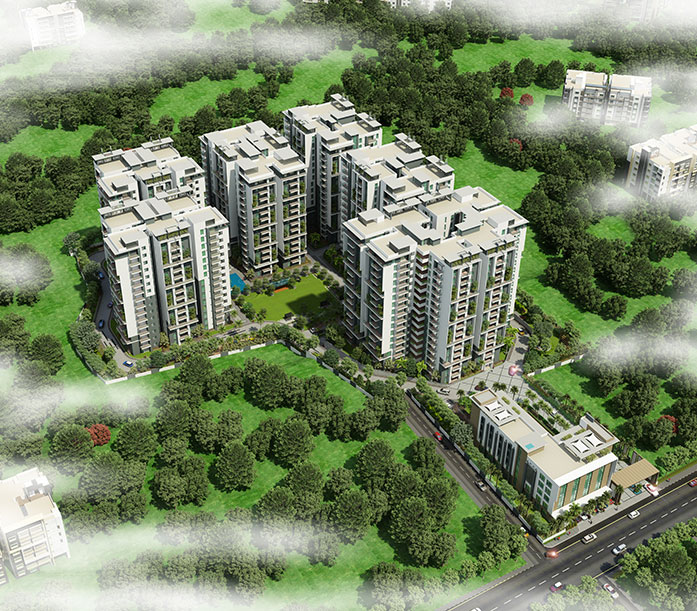

Welcome to a brighter, happier world that is being brought to you in Hyderabad’s most high-potential area, Shaikpet. Rising as a premium gated residential community comprising six uber stylish towers spread over an intelligently landscaped layout in 6 Acres, 2.71 Guntas, Aditya Athena is not an average home, and not certainly for average folks.
It’s about a lavish floor space of 2000 sft that lets you live life king size. It's about a range of amenities no standalone project can afford or offer. Right in a green oasis in O.U.Colony, Shaikpet, near DPS School Khajaguda, there is no project to match the stature and sophistication of Aditya Athena. With a total number of 522 flats the environs are safe and cheerful for congenial community interaction.
Enquire Now